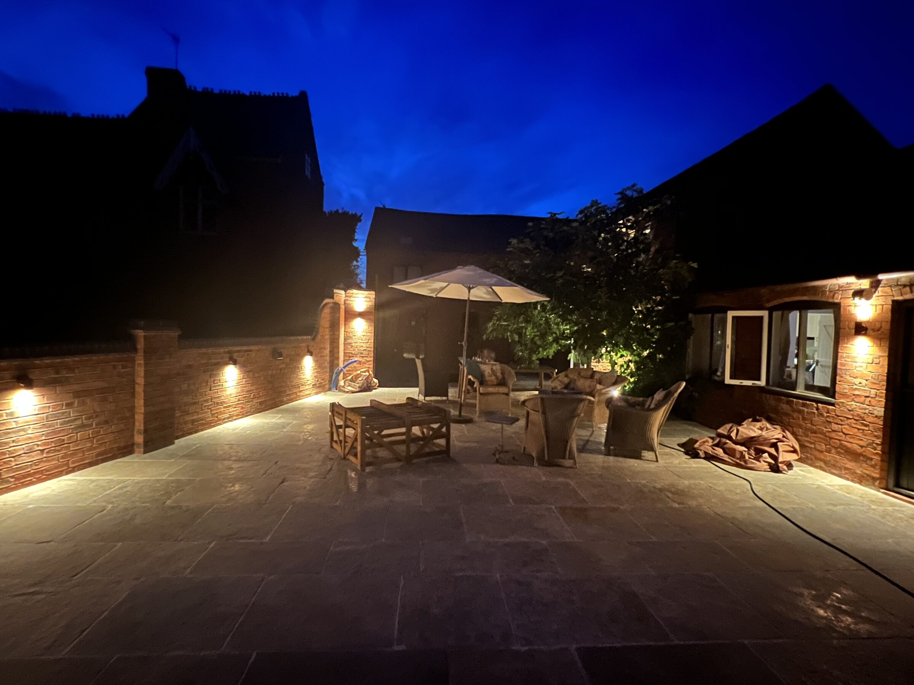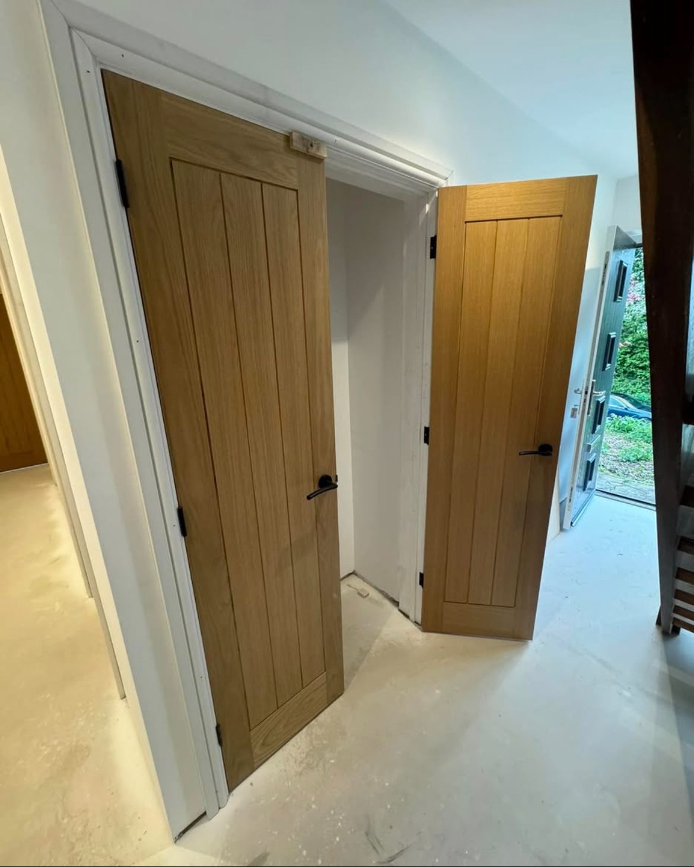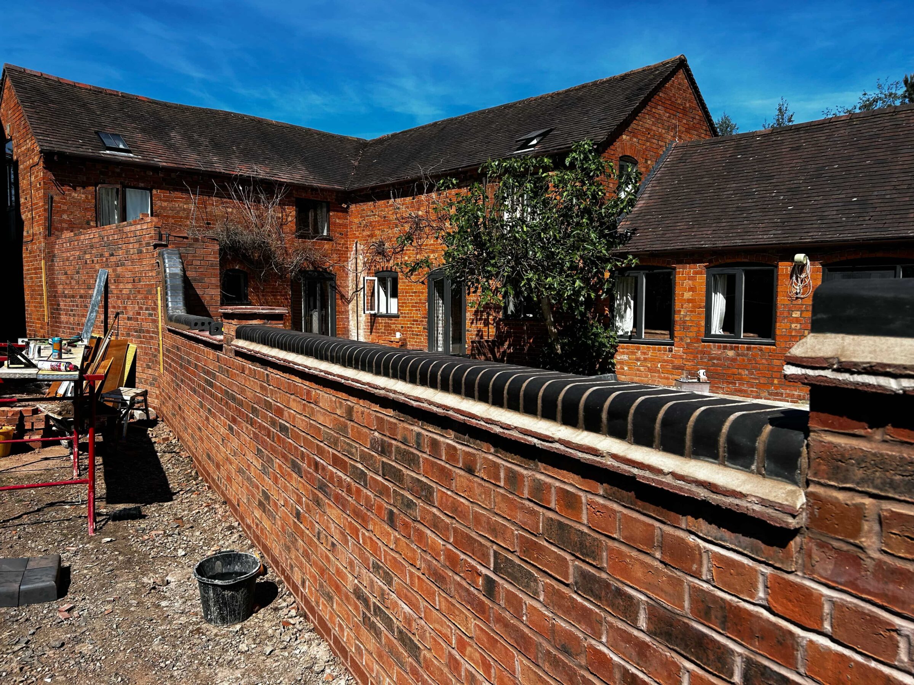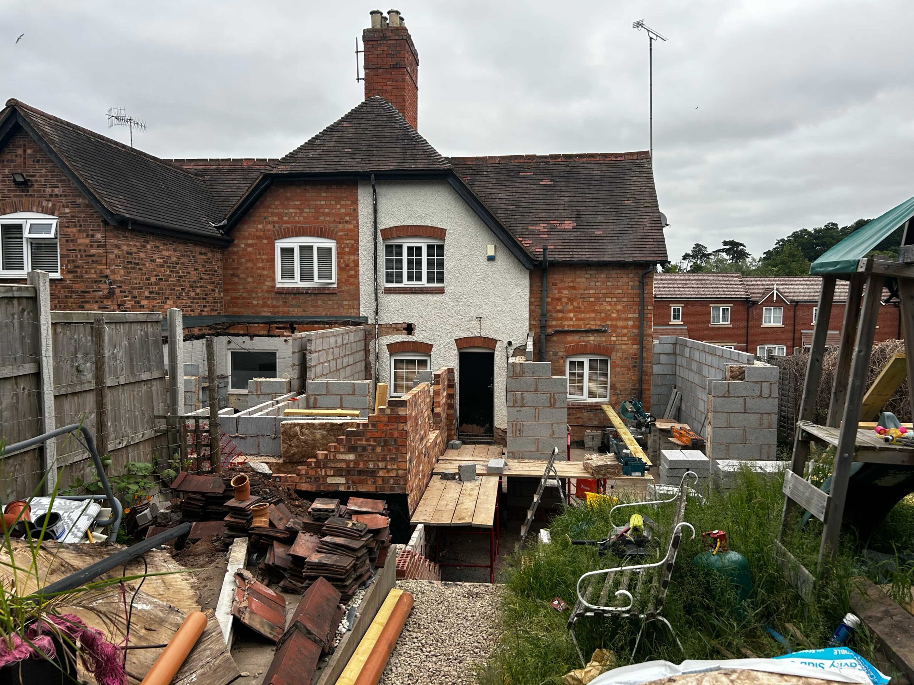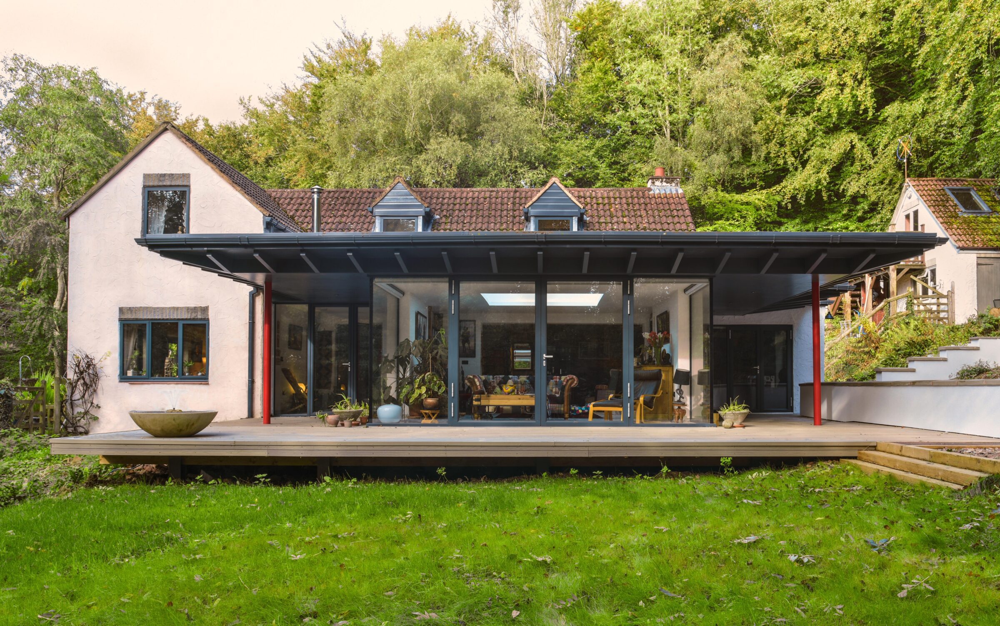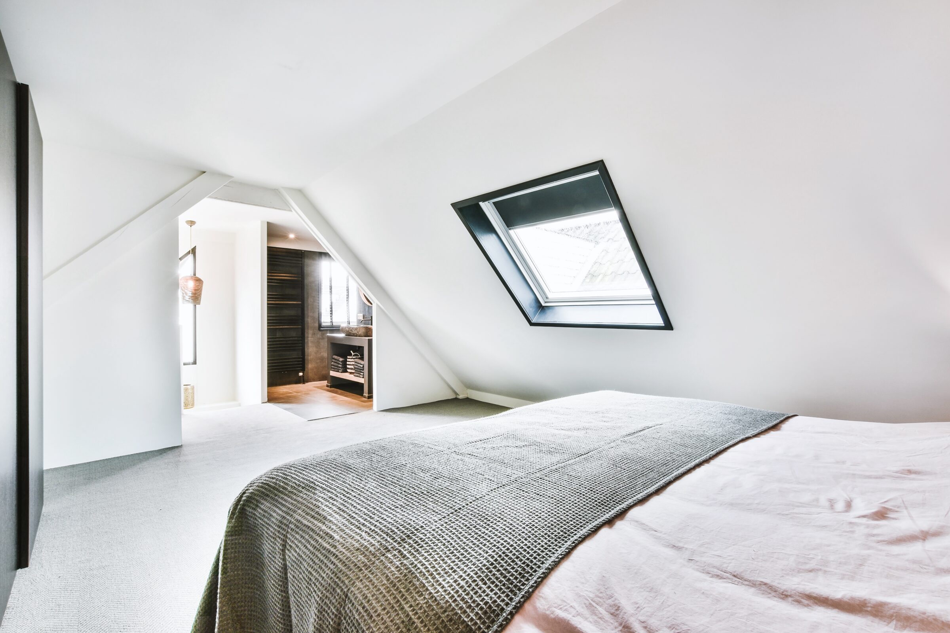
Transform
Your Attic with Loft Conversions
At Acorn construction we specialise in turning unused attic spaces into stunning loft conversions, adding both value and versatility to your home.
Transform your attic with a loft conversion into a
stunning new living space
Your attic has the potential to become so much more than just storage space. With our expert loft conversion services, you can unlock valuable square footage and create a beautiful new living area tailored to your needs.
Whether you’re dreaming of an additional bedroom, a spacious home office, or a cozy lounge area, we have the expertise to bring your vision to life. Features like dormer windows, roof lights, and skylight conversion can be included to maximise space, create additional headroom, and increase natural light.
We understand that every home is unique. That’s why we approach every loft conversion project with creativity and attention to detail. From the initial design consultation to the final finishing touches, we’ll guide you through every step of the process, ensuring that your new space exceeds your expectations.
We’ll work closely with you to design a custom conversion that maximises space, light, and functionality.
Different spaces for unique places
The right type of loft conversion depends on your property. Whether it’s a detached house, semi detached or terraced house, it all depends on your goals for the new space. Each type of loft conversion offers unique benefits in terms of maximising space, increasing property value, and adapting to your available roof space and structure.
Getting the basics right with Acorn
Project management and the involvement of a structural engineer are key to a successful conversion process. Material costs and labour costs both contribute to the overall loft conversion cost, so our careful planning can help reduce costs and keep your project on budget.
Quality craftsmanship and customer satisfaction are our top priorities. We take pride in delivering high-quality loft conversions that not only enhance the beauty of your home but also improve your quality of life.
“Sam and his team were the most polite and courteous builders I have ever had the privilege to work with.”
Roger and Nadia
An expert team to guide you through
When planning a loft conversion project, understanding and complying with building regulations is essential to ensure your new living space is safe, comfortable, and structurally sound. Building regulations are in place to protect you and your home, covering everything from the stability of your existing roof structure to fire safety and energy efficiency.
Assessing the structure
One of the key factors in any loft conversion is assessing whether your existing roof, including the ceiling joists and floor joists, can support the additional weight of the new floor space.
This is especially important for types of loft conversions that involve significant changes, such as a dormer loft conversion or a mansard loft conversion, where the existing roof slope may be altered to create a nearly vertical wall or a flat roof for extra headroom and usable space.
Creating energy efficiency
Energy efficiency is another crucial aspect of building regulations. High quality insulation and proper ventilation are required to keep your converted loft comfortable year-round and to help reduce energy costs.
Securing planning permission
Permitted development rights allow many homeowners to carry out certain types of loft conversions without the need for planning permission. However, it’s important to check with your local planning authority.
Navigating building regulations can seem daunting, but working with an experienced loft conversion specialist like Acorn makes the process straightforward.
Understanding you
No two homes are alike, and we’ll work closely with you to understand your unique needs, preferences, and budget. Our goal is to create a customised renovation plan that exceeds your expectations.
From the initial design phase to the final finishing touches, we’re committed to delivering results that inspire and delight. Our team of designers, architects, and craftsmen collaborate seamlessly to ensure that every aspect of your renovation is executed with precision and care.
Quality craftsmanship, clear communication, and exceptional customer service are the cornerstones of our business. We take pride in our work and strive to exceed your expectations at every turn.
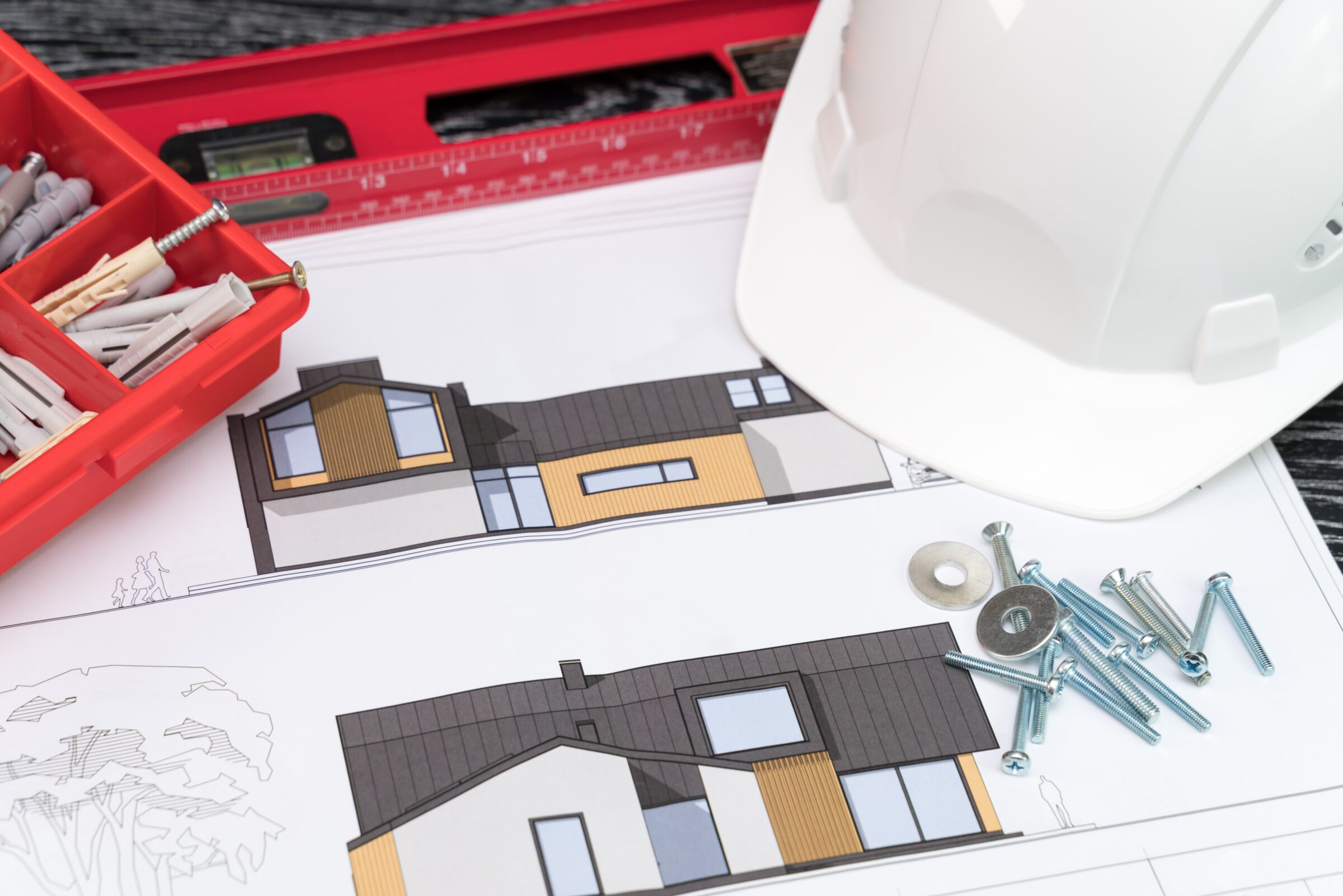
All the trades, including loft conversion specialists, sorted
We organise and project manage all on site trades. Electrics, Plumbing & Heating, Carpentry & Joinery, Roofing, Plastering, Landscaping.
Ready to breathe new life into your home?
Contact us today to transform your space into the home of your dreams.
Explore other projects
How to Build with Acorn
Design & Planning
Working with us on your project extends beyond simply drawing up plans; we work closely with you throughout the project to transform your ideas into tangible designs.
Our team of professional, highly-skilled tradesmen will bring your vision to life, ensuring that every aspect of the project is completed to a high standard.
Project Management
We’ll work with you to develop a comprehensive plan that includes design, materials, and construction schedules. The team will ensure that every aspect of the project is completed to a high standard. Throughout the process, we’ll keep communicating with you, keeping you informed of progress and addressing any concerns.
Construction
Effective site management involves coordinating with professionals and supervising the construction to ensure all trades and professionals adhere to the design and the correct specifications, issues are resolved, and the project is on track and within budget.
Proudly serving
Herefordshire & Worcestershire
Areas served: Worcester, Hereford, Malvern, Ross-on-Wye, Redditch, Droitwich, Bromsgrove, Evesham, Tenbury, Cheltenham and surrounding areas.
Ready to breathe new life into your home?
Contact us today to transform your space into the home of your dreams.

